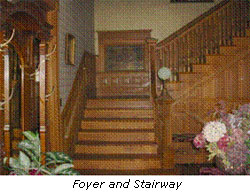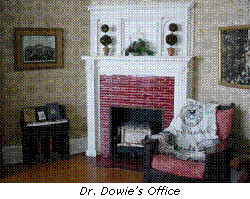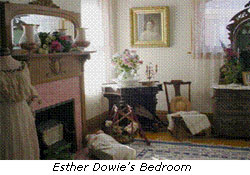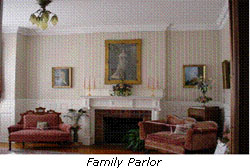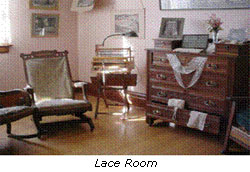Welcome to Historic Shiloh House
Shiloh House is a 25 room mansion built in 1901 as the residence of Zion’s founder, Dr. John Alexander Dowie. Dr. Dowie is credited with establishing the Christian Catholic Church and the City of Zion, one of the most representative religious utopias and planned industrial communities of the 20th Century. Dr. Dowie lived in the house until his death on March 9, 1907.
Paul Burkhardt, the architect, was born and educated in Switzerland. The Swiss Chalet design, evident in the house’s upper stories, was his personal signature. It is constructed of red brick and Indiana limestone. The upper structured panels are of plaster and wood. Originally, the house had a tile roof laid in a distinct design depicting the triangular pattern of the Trinity or lightning signifying the power of God. The roof has been replaced with shingles, however, the design has been maintained. The house originally had only one porch. The two upper porches were added by a later owner. Remarkably unique, Shiloh House was built by the combined efforts of the town’s craftsmen. The brick masonry, the sandstone construction, the wainscoting and flooring were all contributions of these tradesmen.
The house floor plan includes a magnificent foyer and stairwell, family parlor, business parlor, a dining room, kitchen, the Dowie bedroom, two bathrooms, Dr. Dowie’s study, Esther Dowie’s bedroom, Gladstone Dowie’s bedroom, the Stern’s apartment, and several guest rooms, one which is used to display Zion lace and related lace artifacts. The servants quarters, built one half story below the main house, have been renovated into a caretaker’s quarters. Shiloh House has two interior stairways, as was customary in the better homes in Europe; one for the Master and the other for the servants.
Inside the house, no expense was spared to make it unique. Both electricity and gas were installed for illumination. Light fixtures and bathroom fixtures were brought from Europe. The bathroom walls were decorated with white tile. Bathtub fixtures were fashioned from silver and shaped like swans. A cedar closet was built on the second floor in the servants’ quarters. On the second floor is the room that was to be Esther’s, Dr. Dowie’s daughter. She asked her father for a pink fireplace and he granted her wish. However, due to a tragic accident that took her life, she never lived in Shiloh House.
A guest room on the third floor is dedicated to Zion lace. The room is adorned with samples of lace woven at the Zion Lace Factory. Photos of early workers in the lace mills and their tools are on display in this fascinating room.
Upon Dr. Dowie’s death in 1907, the family learned that the estate was bankrupt. The house and furnishings were sold. The house was a rental unit for a short time, then in 1910, a wealthy lady from Philadelphia purchased the house and resided there until her death in 1942. The Great Lakes Bible Institute took possession of the house for use as a school and dormitory until 1954. The house was purchased by loyal friends of Dr. Dowie. It was used as a residence for Mr. and Mrs. D. C. Huntley, a small chapel, library, and a print shop where Mr. Huntley printed copies of Dr. Dowie’s sermons and articles. Mr. Huntley died in 1967 and the house was up for sale again. Mr. Wesley Ashland, a Zion jeweler, made arrangements to purchase the house for $18,500 for the purpose of restoring it and organizing the Zion Historical Society.
Today, the Shiloh House has been restored to the splendor of the Victorian era and its original glory after years of appreciative labor. The first floor is frequently rented for quaint special occasions. Not only does the house stand as a silent monument to Dr. John Alexander Dowie, it also serves as the headquarters for the Zion Historical Society and as Zion’s historical museum.
Paul Burkhardt, the architect, was born and educated in Switzerland. The Swiss Chalet design, evident in the house’s upper stories, was his personal signature. It is constructed of red brick and Indiana limestone. The upper structured panels are of plaster and wood. Originally, the house had a tile roof laid in a distinct design depicting the triangular pattern of the Trinity or lightning signifying the power of God. The roof has been replaced with shingles, however, the design has been maintained. The house originally had only one porch. The two upper porches were added by a later owner. Remarkably unique, Shiloh House was built by the combined efforts of the town’s craftsmen. The brick masonry, the sandstone construction, the wainscoting and flooring were all contributions of these tradesmen.
The house floor plan includes a magnificent foyer and stairwell, family parlor, business parlor, a dining room, kitchen, the Dowie bedroom, two bathrooms, Dr. Dowie’s study, Esther Dowie’s bedroom, Gladstone Dowie’s bedroom, the Stern’s apartment, and several guest rooms, one which is used to display Zion lace and related lace artifacts. The servants quarters, built one half story below the main house, have been renovated into a caretaker’s quarters. Shiloh House has two interior stairways, as was customary in the better homes in Europe; one for the Master and the other for the servants.
Inside the house, no expense was spared to make it unique. Both electricity and gas were installed for illumination. Light fixtures and bathroom fixtures were brought from Europe. The bathroom walls were decorated with white tile. Bathtub fixtures were fashioned from silver and shaped like swans. A cedar closet was built on the second floor in the servants’ quarters. On the second floor is the room that was to be Esther’s, Dr. Dowie’s daughter. She asked her father for a pink fireplace and he granted her wish. However, due to a tragic accident that took her life, she never lived in Shiloh House.
A guest room on the third floor is dedicated to Zion lace. The room is adorned with samples of lace woven at the Zion Lace Factory. Photos of early workers in the lace mills and their tools are on display in this fascinating room.
Upon Dr. Dowie’s death in 1907, the family learned that the estate was bankrupt. The house and furnishings were sold. The house was a rental unit for a short time, then in 1910, a wealthy lady from Philadelphia purchased the house and resided there until her death in 1942. The Great Lakes Bible Institute took possession of the house for use as a school and dormitory until 1954. The house was purchased by loyal friends of Dr. Dowie. It was used as a residence for Mr. and Mrs. D. C. Huntley, a small chapel, library, and a print shop where Mr. Huntley printed copies of Dr. Dowie’s sermons and articles. Mr. Huntley died in 1967 and the house was up for sale again. Mr. Wesley Ashland, a Zion jeweler, made arrangements to purchase the house for $18,500 for the purpose of restoring it and organizing the Zion Historical Society.
Today, the Shiloh House has been restored to the splendor of the Victorian era and its original glory after years of appreciative labor. The first floor is frequently rented for quaint special occasions. Not only does the house stand as a silent monument to Dr. John Alexander Dowie, it also serves as the headquarters for the Zion Historical Society and as Zion’s historical museum.
